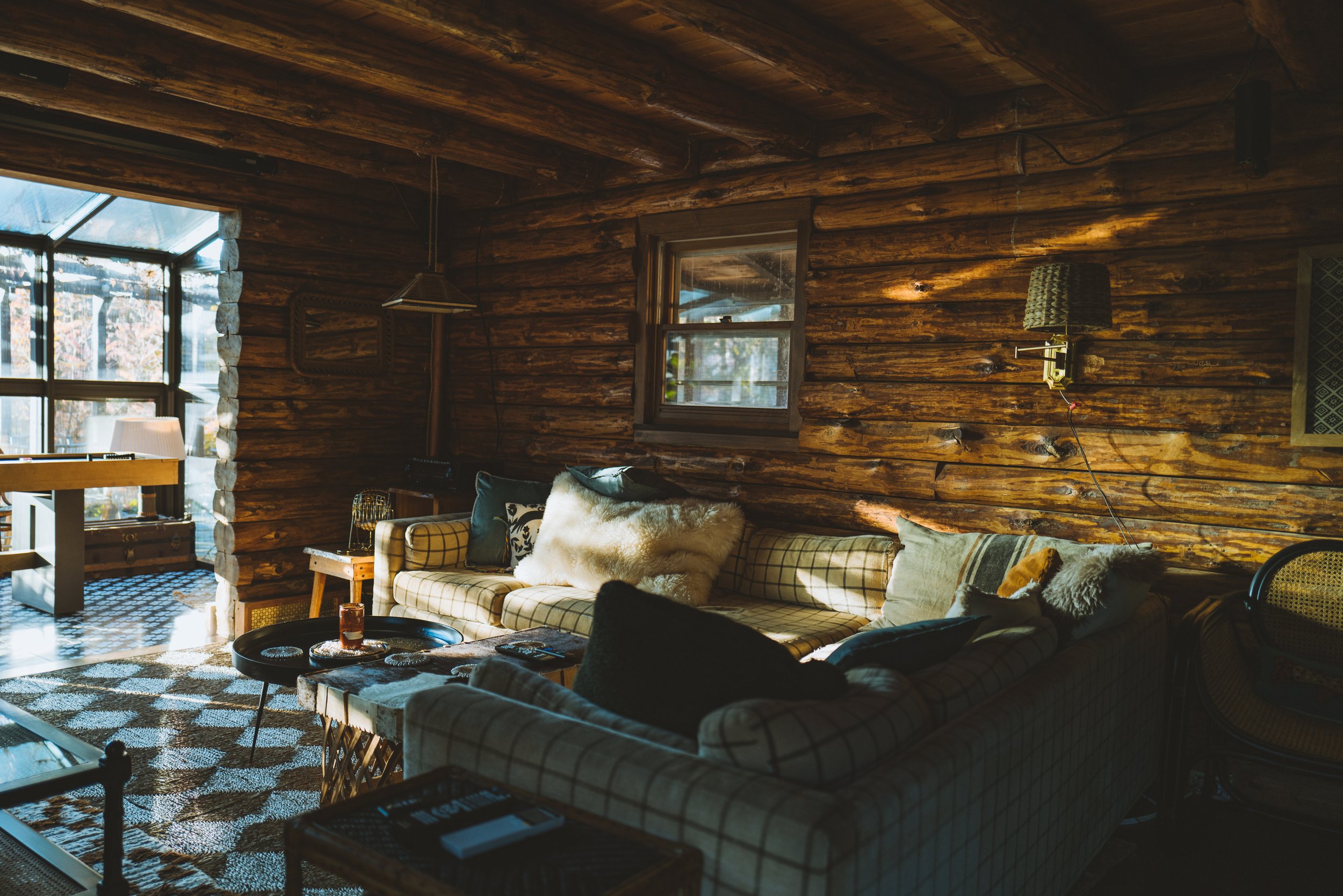
2,5 bedrooms | 2 baths
4 Beds | Sleeps 8
The Lodge was originally built to be the family home when the property was first converted from a dairy into a horse farm. Casey and Marc spent over three years renovating every square inch, careful to leave as much of the original charm as possible. The Lodge now features a blue stone patio, refreshing pool, and landscaped garden. With its chef’s kitchen, indoor and outdoor dining spaces, cozy living room, and glass-enclosed sunroom it is the natural gathering place for groups staying at Grateful Woods.
-
Bedroom 1: King
Bedroom 2: Queen
Loft: 2 Fulls
All bedrooms are upstairs and share one large master bathroom.
-
Chefs Kitchen
Lounge with projector
Bar Area
Fireplace
Large dining (seats up to 22)
Sonos Speakers
-
Pool
Hot tub
Outdoor shower
Hammock porch
Outdoor dining
Sonos speakers
Fire pit
Explore the Lodge
Ready to book your stay?
Real Reviews from Real People
"This place is in a class of it's own - Geir (May '21)
"This place is in a class of it's own - Geir (May '21)






























































